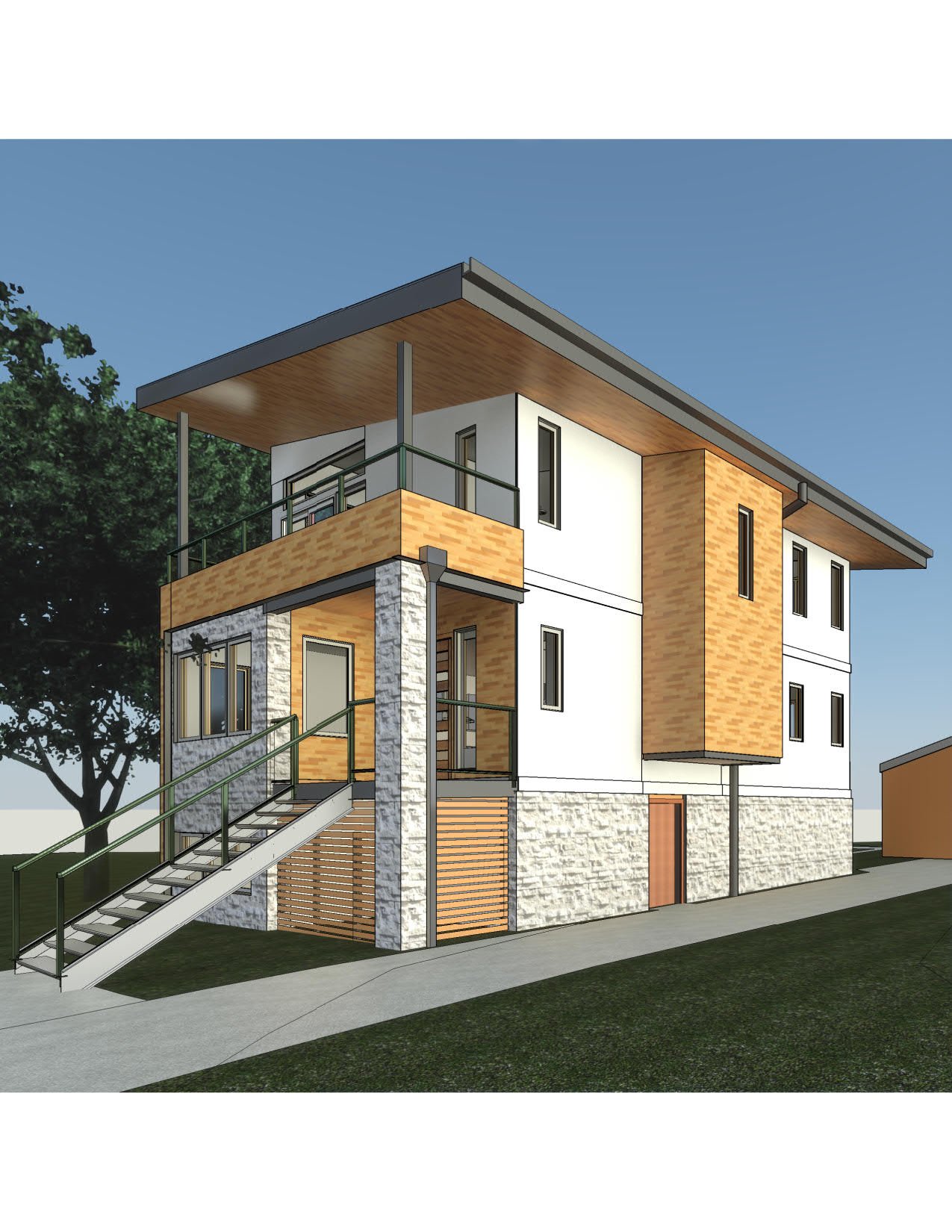west seattle home expansion and remodel
This project was a complete makeover for a 1920s craftsman style home, which the Owner desired to remodel to a modern style. The existing home was single story with a low head height basement. A home lift was desired raising the basement head height with an addition of a second story.
BEFORE IMAGE
The proposed project is a dramatic transformation of the original craftsman home. What started as a single level with unfinished basement resulted in 815 SF of usable basement space, 950 SF remodeled level 1 floor area, as well as an added second story of 775 SF. The proposed design transforms the home from a two bedroom, single bathroom home to a 4-bedroom, 4-bathroom home with a potential fifth bedroom for a total square footage of 2,540 SF.
RENDERED AFTER VIEW FROM FRONT OF HOUSE
RENDERED AFTER VIEW FROM DRIVEWAY
EXISTING BASEMENT FLOOR PLAN
EXISTING LEVEL 1 FLOOR PLAN
NEW LEVEL 2 FLOOR PLAN
REMODELED BASEMENT FLOOR PLAN
REMODELED LEVEL 1 FLOOR PLAN








