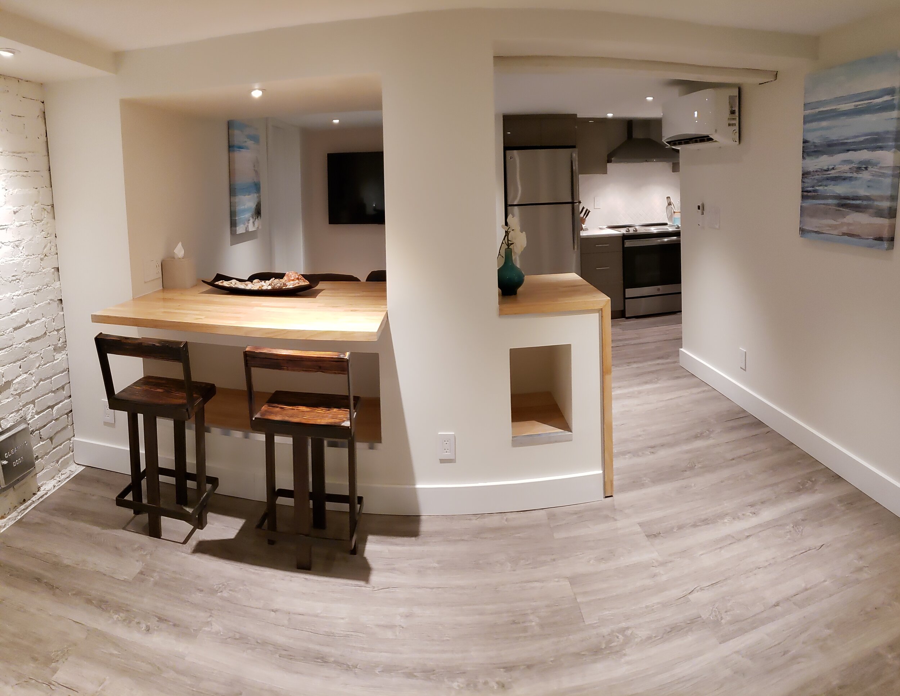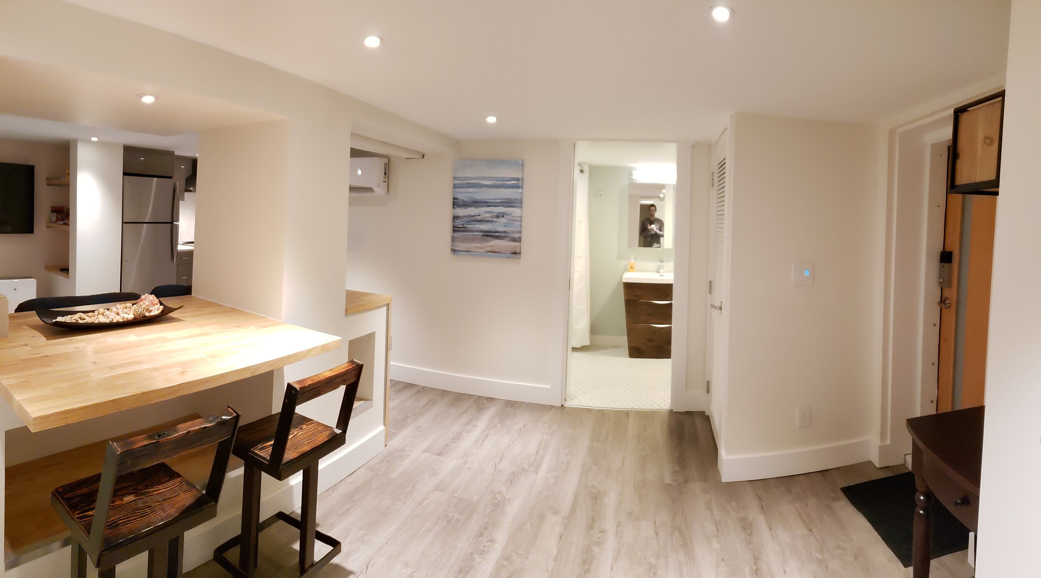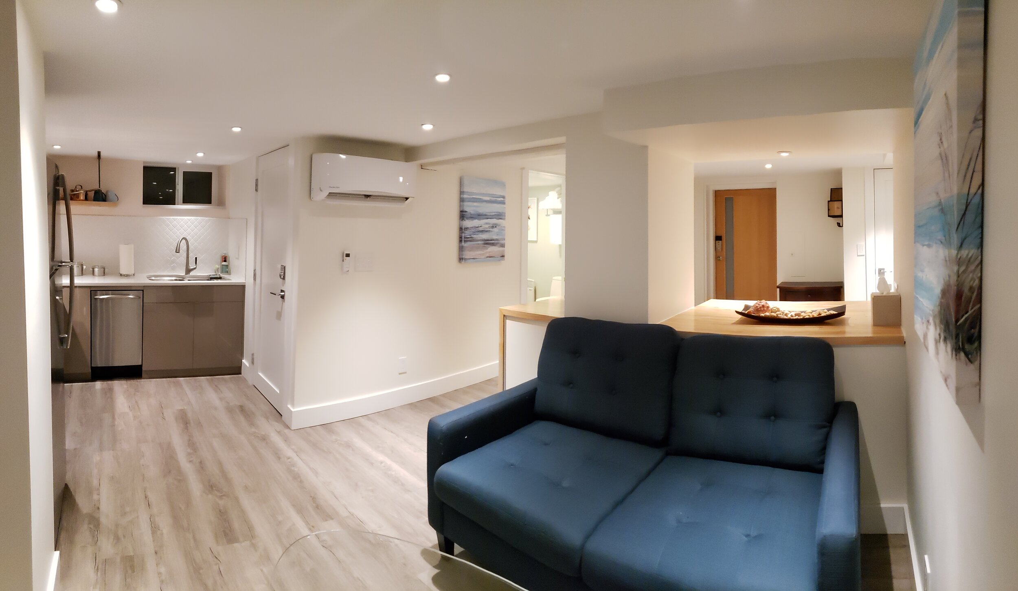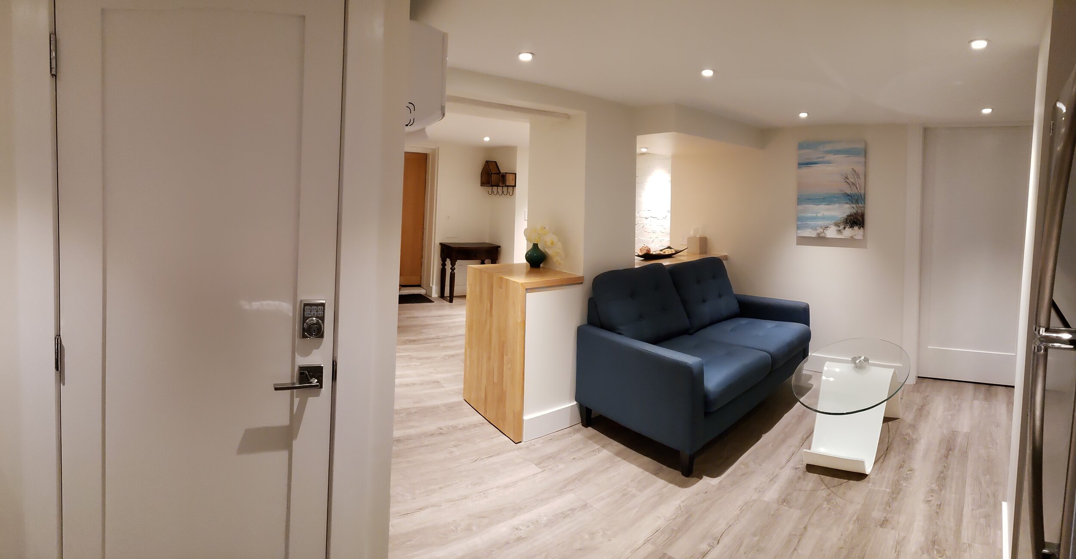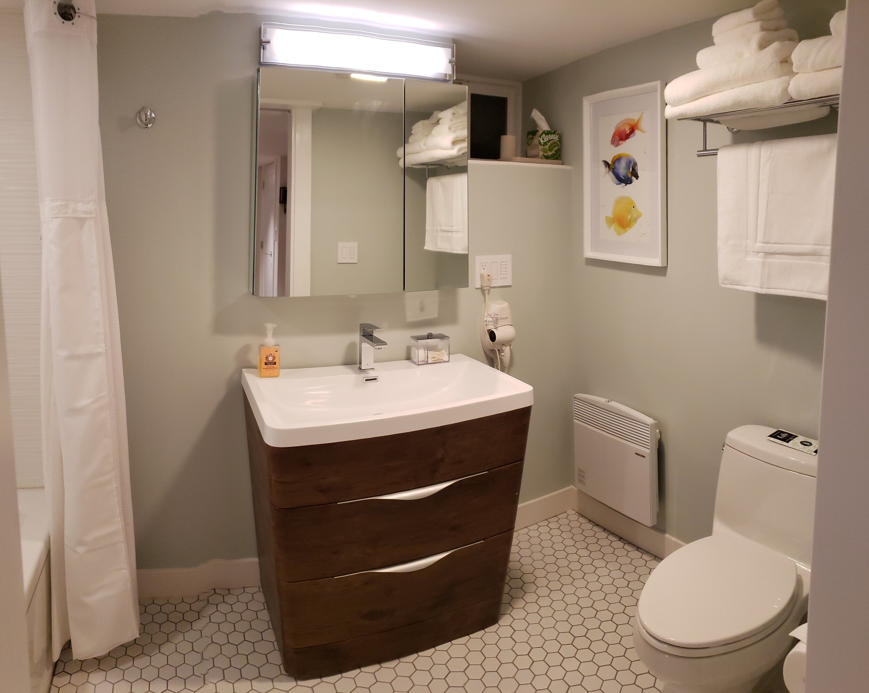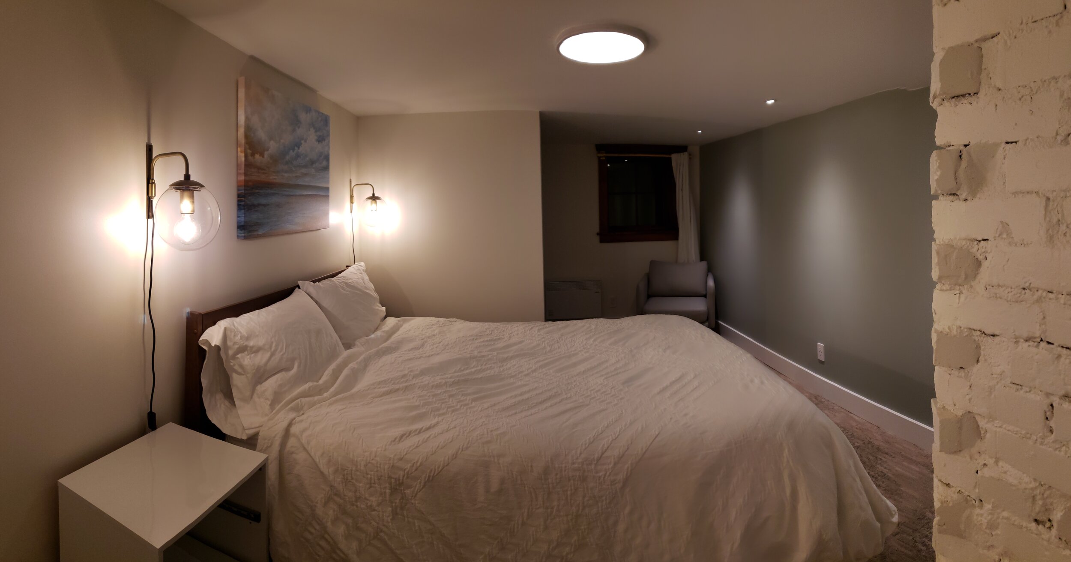basement attached dwelling unit project
The basement space of this 1920’s craftsman home was approximately 1200 square feet of unfinished space. The remodel involved a careful analysis of all of the existing timber posts, which were incorporated into the design. About half of the space was designed around the existing North exterior entry door to allow for a Legal Attached Dwelling Unit. The other half of the space was designed for a basement television room, home office and utility room and storage space accessed by stairs from the main level of the house. Double doors with a highly acoustic wall separate the ADU from the home basement space, while allowing for them to open up when the ADU isn’t occupied. The end result was a completely transformed basement space with ample daylight and light, bright finishes.
BEFORE AND AFTER IMAGES:
BEFORE
AFTER
BEFORE
AFTER
BEFORE
AFTER
EXISTING FLOOR PLAN
REMODEL FLOOR PLAN
ADDITIONAL IMAGES OF THE REMODELED SPACE:









